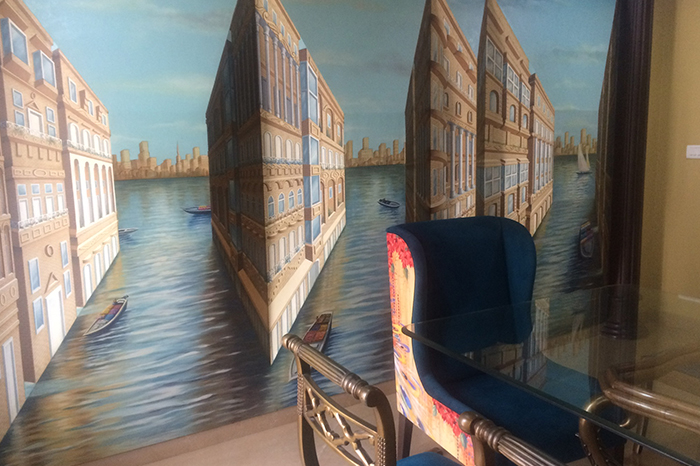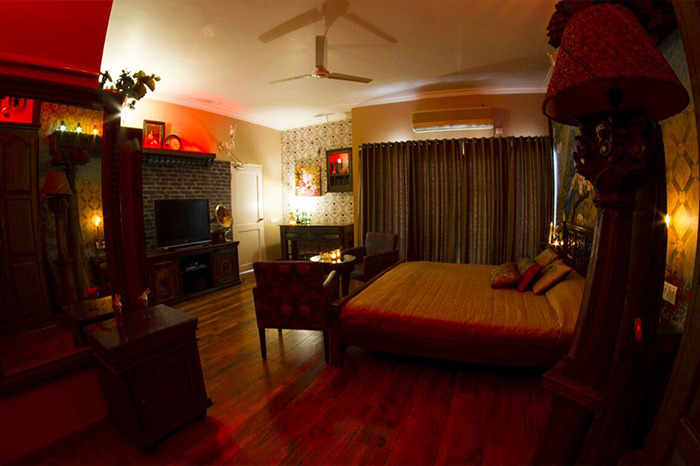Floor plans are essential when designing and building a home. A good floor plan can increase the enjoyment of the home by creating a nice flow between spaces and can even increase its resale value. We offer a versatile and flexible layout, which fits your priorities and lifestyle.
The alignment of space requirement to support individual’s need and wants is of high importance. By understanding these needs and lifestyle patterns our designers create highly customized layouts that are innovative, intuitive, flexible and creative to deliver optimum space utilization.
The 2D Floor Plan can be used to mark everything from room names, measurements, lighting and electrical points, and important notes you need during the installation process. The 3D Floor Plan is a beautiful way to visualize how the final result can look. This helps clients make decisions and is helpful to the contractor so he or she gets an idea of what the final result should look like. 3D Floor Plans can be made complete with details like colors of walls, furniture and accessories, as well as furnishing style and finishes.


